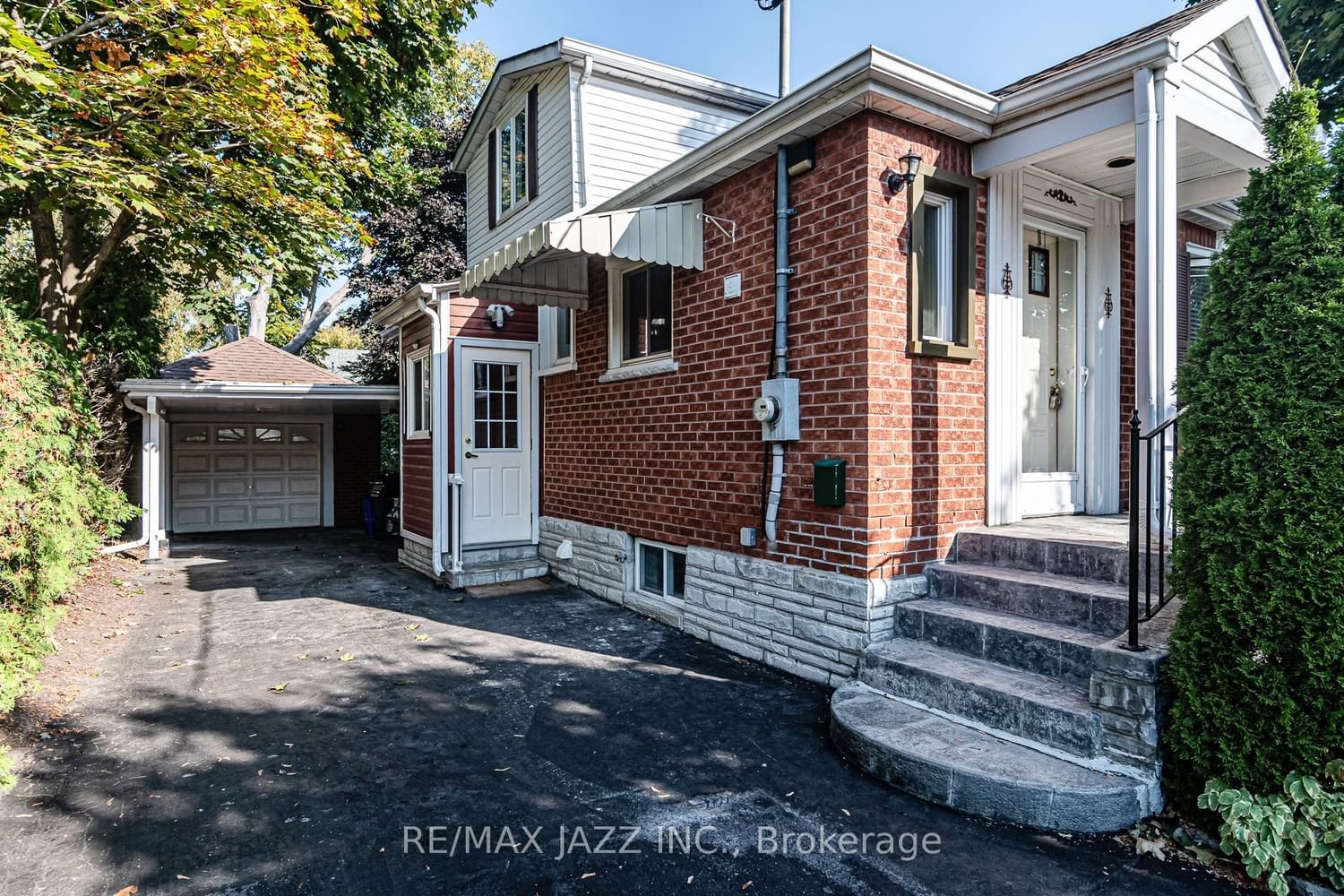$739,000
$***,***
4+1-Bed
2-Bath
Listed on 1/18/24
Listed by RE/MAX JAZZ INC.
You'll love this adorable 4+1 bed, 2 bath detached home with a 2nd kitchen in the finished basement, with a separate entrance, situated on a lovely tree-lined street in the sought after O'Neill neighbourhood! Private backyard with a covered patio for entertaining ease! A detached garage with power, garden shed & a convenient carport ! Spacious basement suite is open & bright, perfect for the in-laws & there's also a cool loft with a propane fireplace that could be converted to gas; great for the teens or parent's retreat! The primary bedroom features a w/o to the private backyard & covered patio! Steps to Connaught Park, Dr. SJ Phillips & O'Neill schools, the hospital, Costco plaza & downtown! Preferred location with mature trees & well kept homes!
Detached garage with hydro. 2nd kitchen & bath in basement. Spacious loft. Oil Tank 2013. Furnace was serviced in December 2023.
To view this property's sale price history please sign in or register
| List Date | List Price | Last Status | Sold Date | Sold Price | Days on Market |
|---|---|---|---|---|---|
| XXX | XXX | XXX | XXX | XXX | XXX |
| XXX | XXX | XXX | XXX | XXX | XXX |
| XXX | XXX | XXX | XXX | XXX | XXX |
E8009262
Detached, 1 1/2 Storey
6+4
4+1
2
1
Detached
4
Central Air
Finished, Sep Entrance
N
Brick
Forced Air
N
$4,472.68 (2023)
< .50 Acres
120.00x46.00 (Feet)
